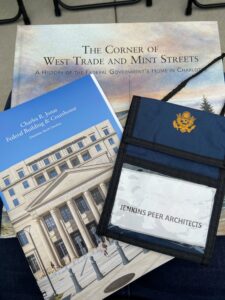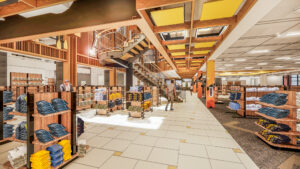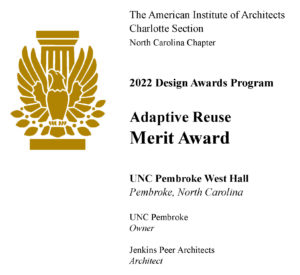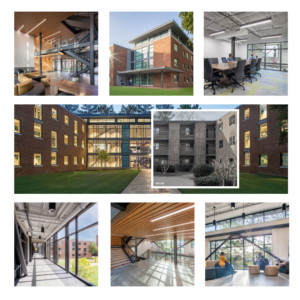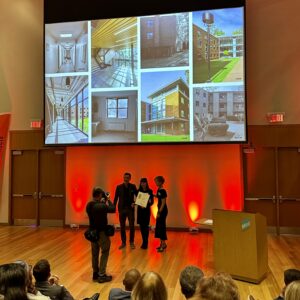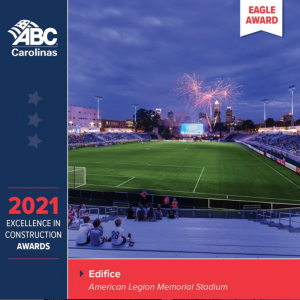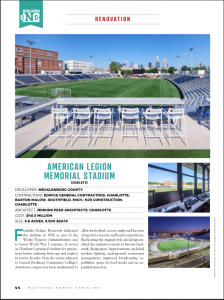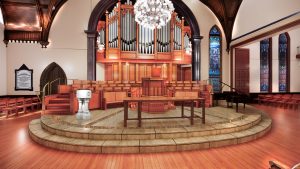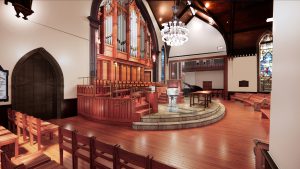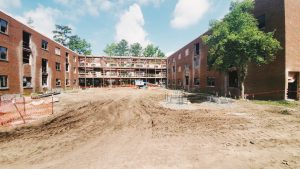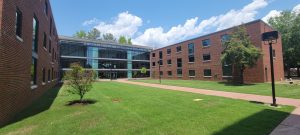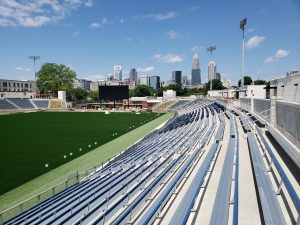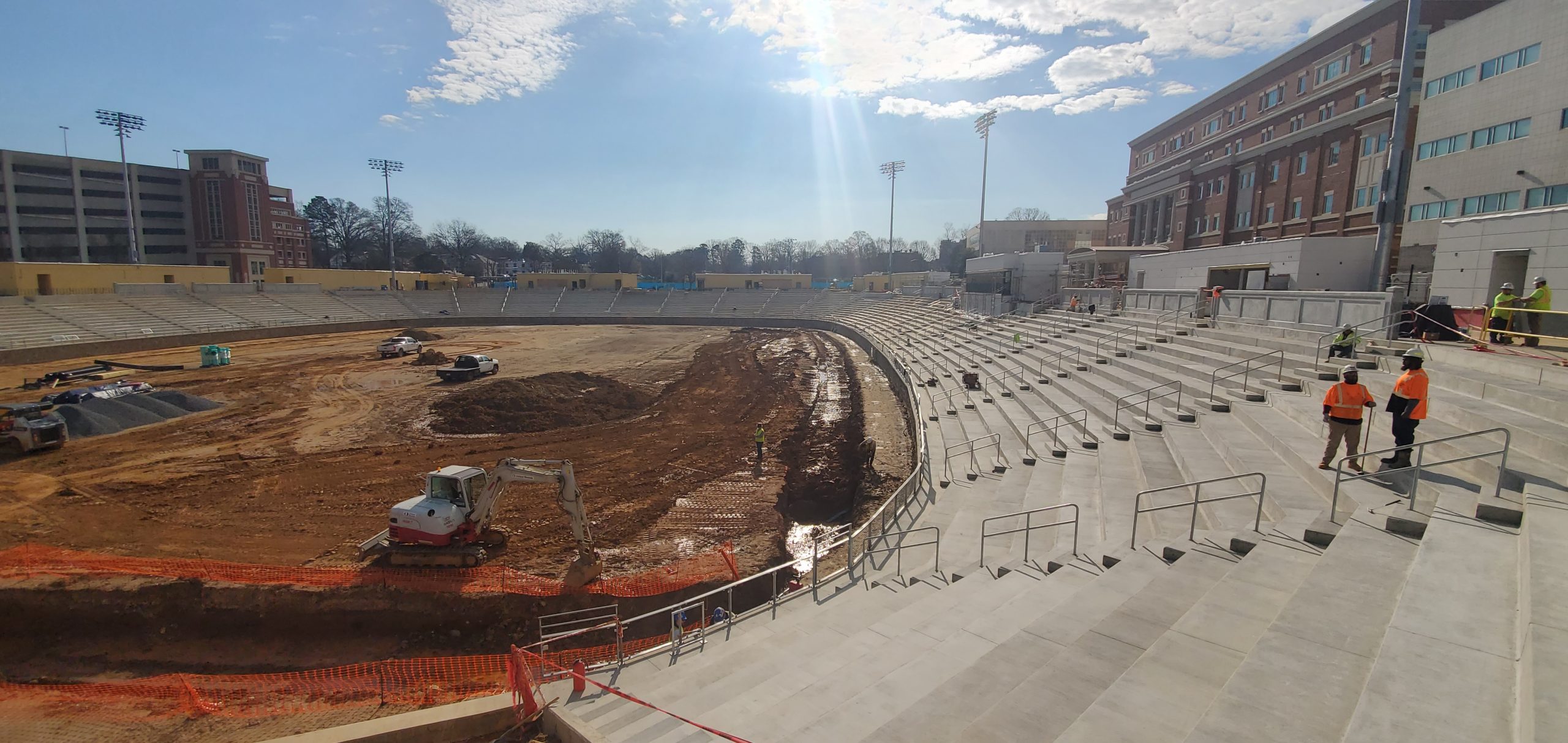Jenkins Peer Architects is proud to announce that the Charles R. Jonas Federal Courthouse Modernization has been recognized with an Honor Award for Adaptive Reuse and Preservation by AIA Charlotte.
This distinguished award celebrates preserving the historic character of this landmark while seamlessly integrating modern design elements to support its continued use. The project exemplifies the team’s dedication to thoughtful design that honors the past while looking toward the future.
We extend our gratitude to our project partners and the talented team whose efforts brought this vision to life. This recognition underscores the power of collaboration and innovation in preserving historic landmarks.
For more details on this award-winning project visit https://www.jenkinspeer.com/portfolio/charles-r-jonas-federal-courthouse/
#Preservation #AwardWinningDesign #CharlesRJonasCourthouse #JPA #RAMSA


