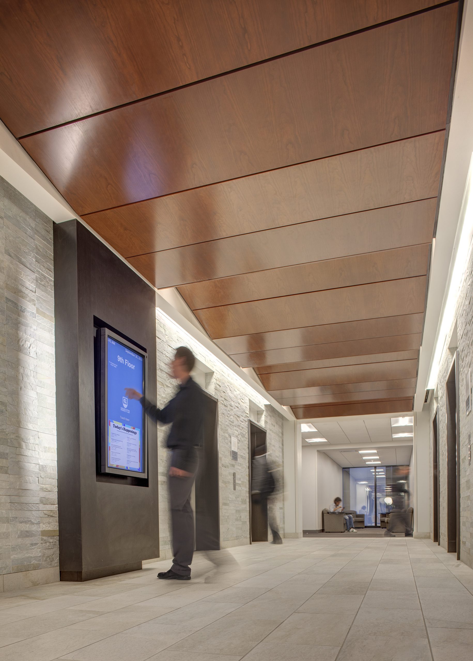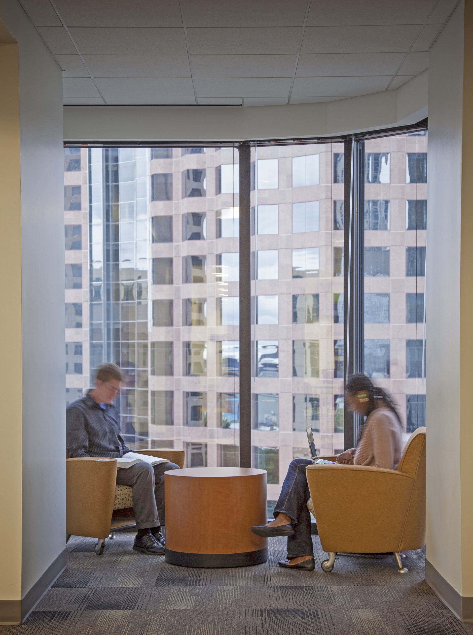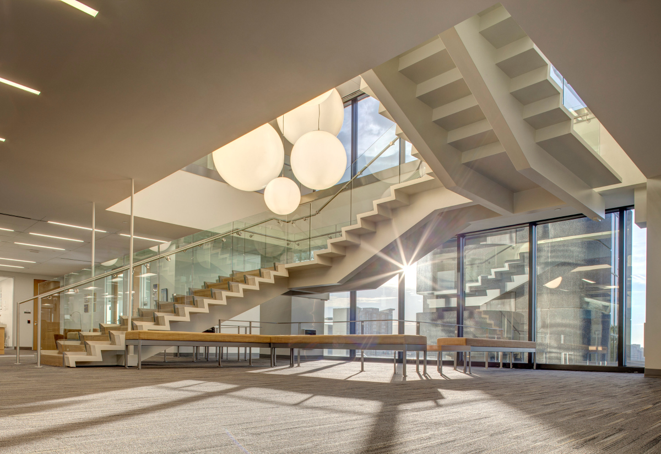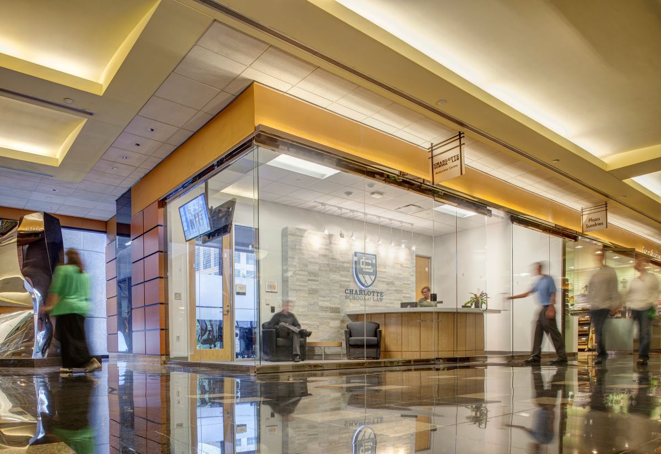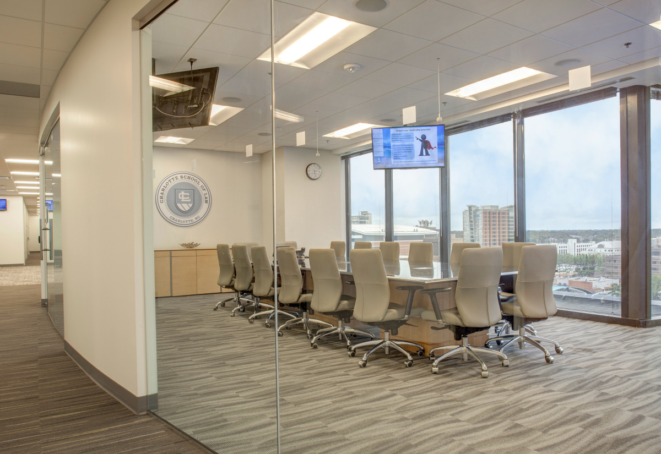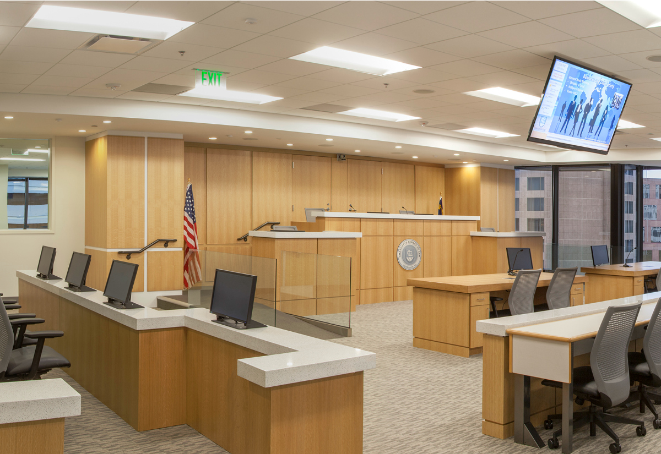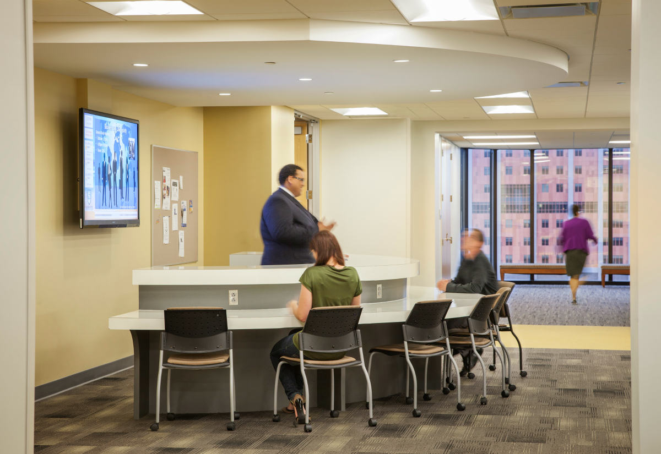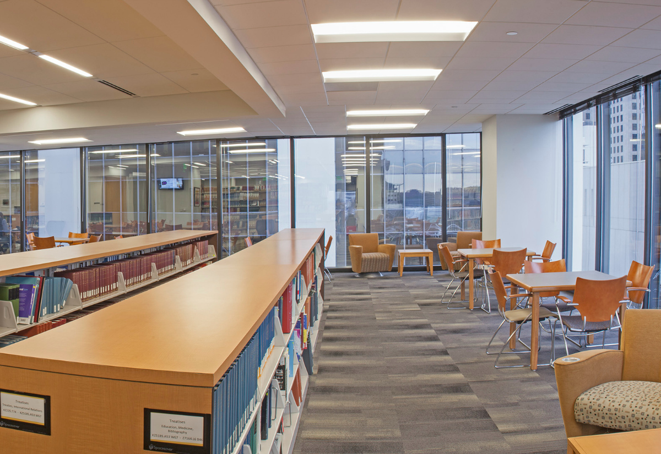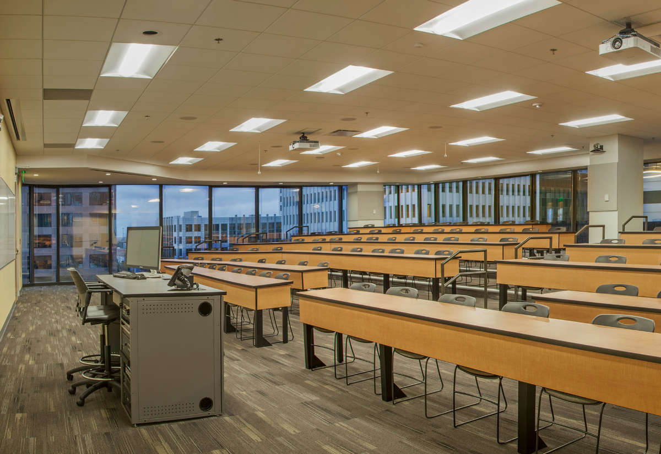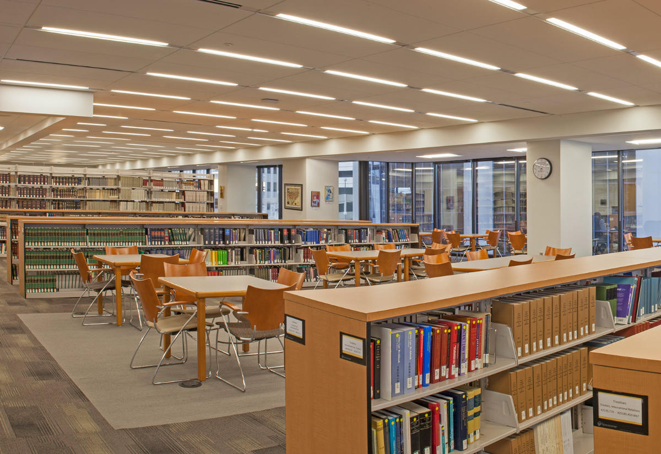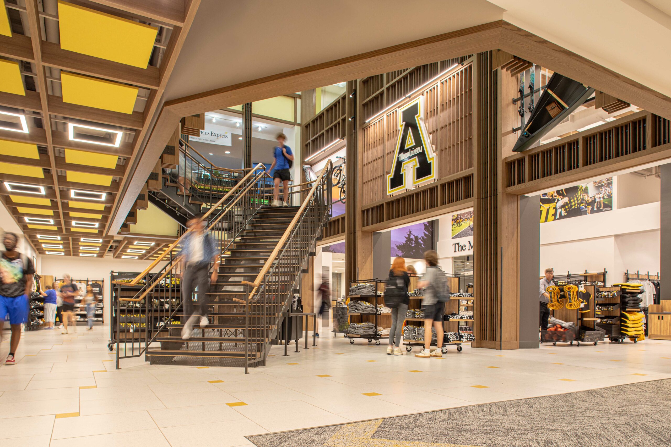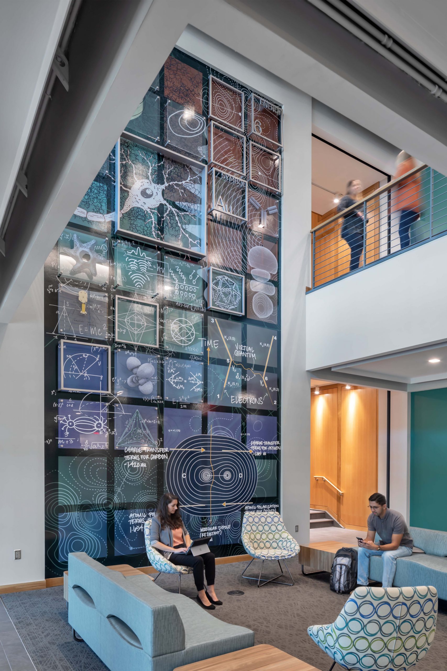This project involves a comprehensive change-of-use and interior upfit for approximately 220,000 sf of space in the 27-story Charlotte Plaza Building. This location, in the heart of Charlotte’s business district, puts students within easy reach of both Mecklenburg County and federal courthouse facilities.
Charlotte Plaza Renovation & Upfit
Confidential Higher Education Client
Charlotte, NC
Features of the reconfigured floors include:
- Offices and conference rooms
- A variety of tiered and flat Classrooms, Knowledge Bars, and Study Areas
- A two-story Law Library connected by a monumental stair
- Moot Courtrooms, Jury Rooms and Judges Chambers
- Computer Lab
- Law Review / Law Journal suite and Writing Center
- Employee Lounge
- Galley Kitchens
- Shared Services and Storage

