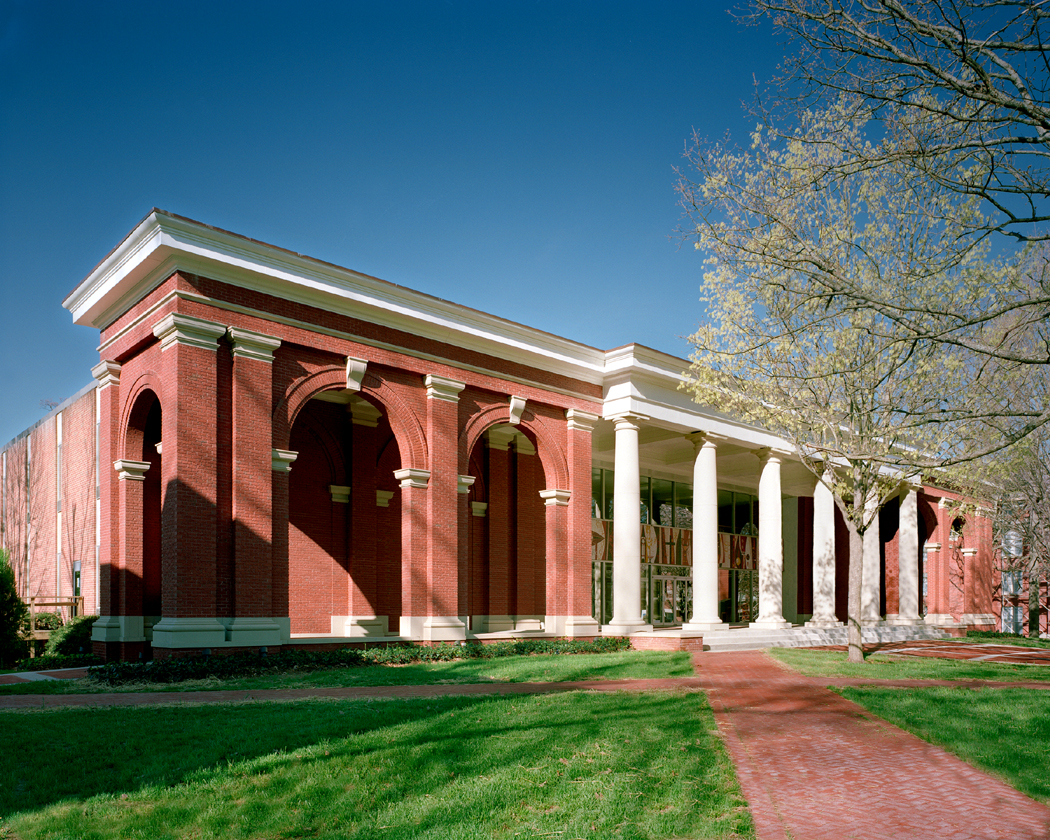This six-story parking structure is strategically placed near existing surface lots, transit hubs, and the center of campus, creating convenient access for both vehicular and pedestrian traffic.The placement of the deck provides vehicular access from New Williamson Road and Perimeter Road and solidifies an intuitive pedestrian circulation approach from the adjoining C-2 and E-3 surface parking lots. A pedestrian bridge enhances accessibility and pedestrian safety by encouraging students, faculty, staff and visitors to safely move up through the site and over the busy road without having to interface with vehicular traffic.
Existing grades are optimized with Level 1, 2, and 3 sitting partially below grade, allowing only Level 4, 5, and 6 to be seen from the center of Campus. This approach minimizes visual impact and preserves the campus aesthetic. Stepped retaining walls promote airflow and improve aesthetics by pulling the ground away from the face of the deck. Additionally, the deck’s location is carefully chosen to maximize tree preservation, remaining sensitive to the surrounding campus environment.
Video does not represent the final design.









